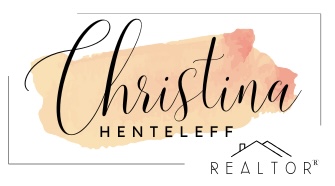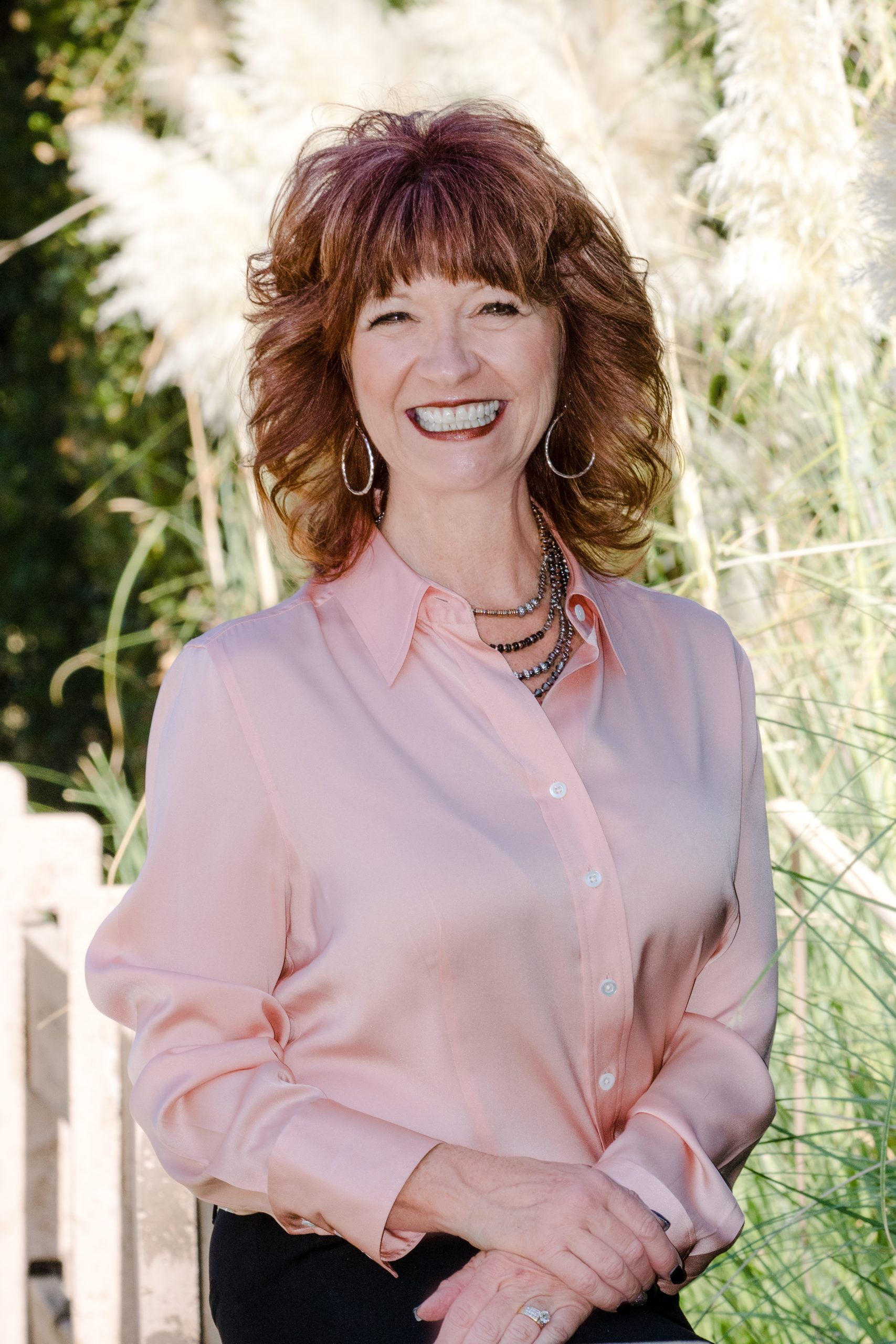


Listing Courtesy of: Combined L.A. Westside (CLAW) / Coldwell Banker Realty / Katherine Berlyn
21924 Buena Ventura St Woodland Hills, CA 91364
Active
$880,000
OPEN HOUSE TIMES
-
OPENSun, Aug 242:00 pm - 5:00 pm
Description
Location, Location! This pristine Single Level home is located in the BEST part of Woodland Hills! Prime South of the Blvd Featuring 3 bedrooms, 2 bathrooms and an expansive flat fenced backyard with a large covered patio perfect for BBQs, plus a bonus shed. This beautiful move-in ready home offers the original charm with upgrades including dual-paned windows and a modern fireplace. The living room offers a dining area and looks out through sliding glass to the garden. The primary bathroom has separate tub and shower. The second bathroom is a powder room. There is a BIG opportunity to add value by upgrading or converting the finished 2 car garage to an ADU or more living space! There is so much space to expand, add a pool, play area, guest house or garden. Bring your vision and make this your Dream Home! Close to Westfield & The Village and the upcoming Rams Village. Blocks to the award-winning Woodland Hills Charter Elementary school, coffee shop and eateries. Only 11 miles to the Beach! 8 miles to Topanga State Park! Easy access to the 101. *Virtually staged.
MLS #:
25535915
25535915
Lot Size
6,253 SQFT
6,253 SQFT
Type
Single-Family Home
Single-Family Home
Year Built
1955
1955
Style
Cottage
Cottage
Views
None
None
County
Los Angeles County
Los Angeles County
Listed By
Katherine Berlyn, DRE #01439431 CA, Coldwell Banker Realty
Source
Combined L.A. Westside (CLAW)
Last checked Aug 22 2025 at 1:06 AM GMT+0000
Combined L.A. Westside (CLAW)
Last checked Aug 22 2025 at 1:06 AM GMT+0000
Bathroom Details
- Full Bathroom: 1
- Half Bathroom: 1
Kitchen
- Tile Counters
Lot Information
- Fenced Yard
- Gutters
Property Features
- Fireplace: Living Room
- Fireplace: Decorative
Heating and Cooling
- Central
Pool Information
- None
Flooring
- Linoleum
- Carpet
- Wood
- Tile
Exterior Features
- Roof: Asphalt
Garage
- Garage - 2 Car
- Garage is Attached
Parking
- Driveway - Concrete
Stories
- 1
Living Area
- 1,310 sqft
Location
Listing Price History
Date
Event
Price
% Change
$ (+/-)
Jul 31, 2025
Price Changed
$880,000
-5%
-45,000
Jun 28, 2025
Price Changed
$925,000
-6%
-60,000
May 28, 2025
Price Changed
$985,000
-6%
-65,000
May 07, 2025
Original Price
$1,050,000
-
-
Disclaimer: Copyright 2025 CLAW MLS. All rights reserved. This information is deemed reliable, but not guaranteed. The information being provided is for consumers’ personal, non-commercial use and may not be used for any purpose other than to identify prospective properties consumers may be interested in purchasing. Data last updated 8/21/25 18:06



