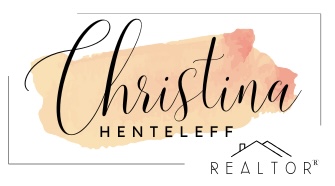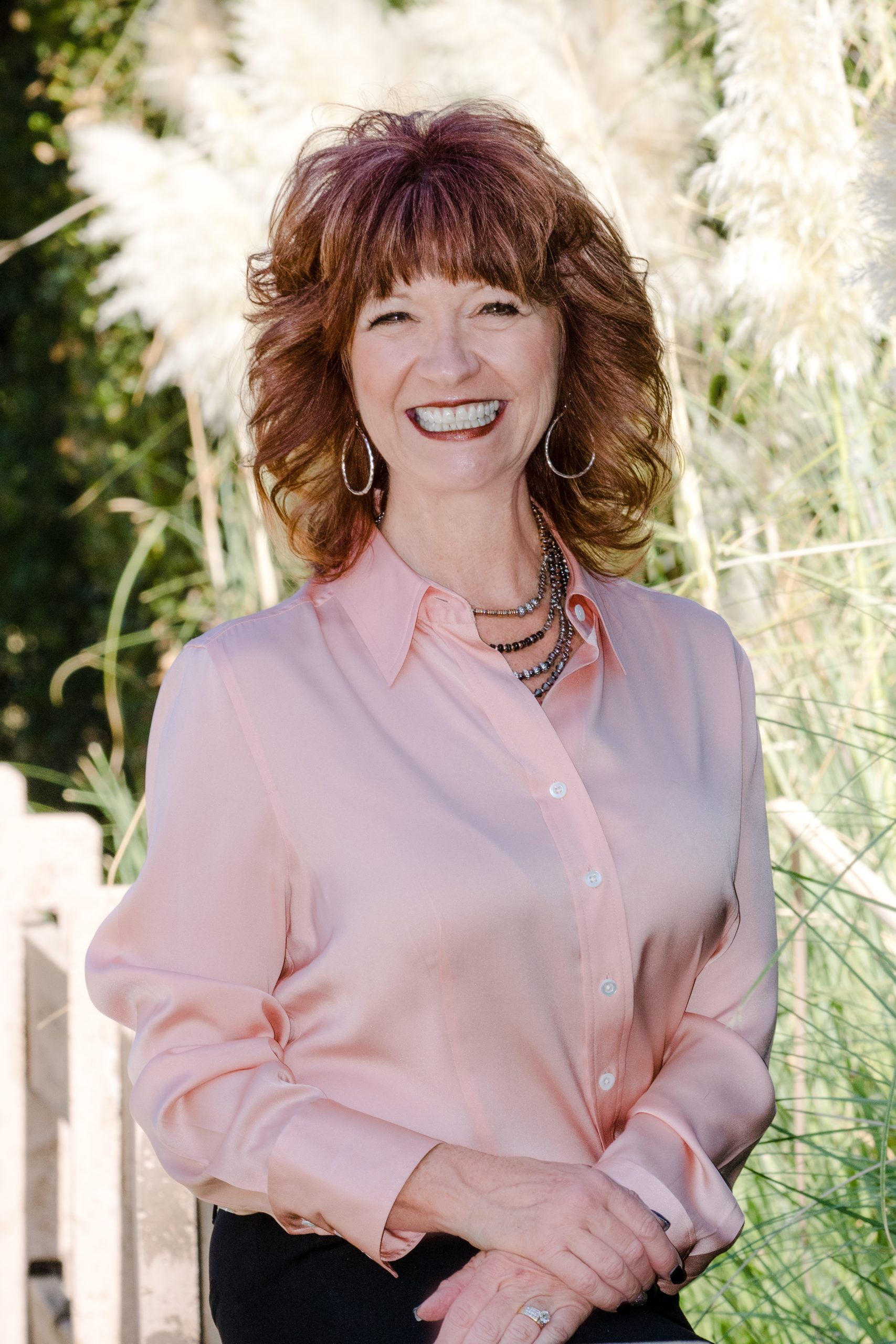


Listing Courtesy of: CRMLS / Coldwell Banker Realty / Amy Cates - Contact: 661-645-1219
24480 Via Buceo Valencia, CA 91354
Active (85 Days)
$774,888
OPEN HOUSE TIMES
-
OPENSat, Apr 51:00 pm - 4:00 pm
Description
MLS #:
SR24254519
SR24254519
Lot Size
4,024 SQFT
4,024 SQFT
Type
Single-Family Home
Single-Family Home
Year Built
2024
2024
Style
Ranch, Spanish
Ranch, Spanish
Views
Hills
Hills
School District
William S. Hart Union
William S. Hart Union
County
Los Angeles County
Los Angeles County
Community
Sierra Bella
Sierra Bella
Listed By
Amy Cates, DRE #01996230 CA, Coldwell Banker Realty, Contact: 661-645-1219
Source
CRMLS
Last checked Apr 4 2025 at 6:23 PM GMT+0000
CRMLS
Last checked Apr 4 2025 at 6:23 PM GMT+0000
Bathroom Details
- Full Bathrooms: 2
Interior Features
- Furnished
- Recessed Lighting
- Bar
- Laundry: Inside
- High Ceilings
- Dishwasher
- Refrigerator
- Dryer
- Washer
- Storage
- Beamed Ceilings
- Block Walls
- Wet Bar
- Laundry: Laundry Room
- Built-In Range
- All Bedrooms Down
- Quartz Counters
- Ceiling Fan(s)
- Open Floorplan
- Ice Maker
- Tankless Water Heater
- High Efficiency Water Heater
- Crown Molding
- Main Level Primary
- Separate/Formal Dining Room
- Breakfast Bar
Subdivision
- Sierra Bella
Lot Information
- Level
- Landscaped
- Greenbelt
- Corner Lot
- Back Yard
- Near Park
Heating and Cooling
- Central
- Central Air
Pool Information
- Association
- Community
Homeowners Association Information
- Dues: $495
Utility Information
- Utilities: Water Source: Public
- Sewer: Public Sewer
- Energy: Solar, Appliances
Parking
- Garage
- Garage Faces Side
- Driveway Level
- No Driveway
Stories
- 1
Living Area
- 1,653 sqft
Additional Information: Westlake Village Regional | 661-645-1219
Location
Listing Price History
Date
Event
Price
% Change
$ (+/-)
Mar 27, 2025
Price Changed
$774,888
-3%
-23,612
Feb 24, 2025
Price Changed
$798,500
-4%
-30,388
Jan 28, 2025
Price Changed
$828,888
-1%
-9,112
Jan 24, 2024
Original Price
$838,000
-
-
Disclaimer: Based on information from California Regional Multiple Listing Service, Inc. as of 2/22/23 10:28 and /or other sources. Display of MLS data is deemed reliable but is not guaranteed accurate by the MLS. The Broker/Agent providing the information contained herein may or may not have been the Listing and/or Selling Agent. The information being provided by Conejo Simi Moorpark Association of REALTORS® (“CSMAR”) is for the visitor's personal, non-commercial use and may not be used for any purpose other than to identify prospective properties visitor may be interested in purchasing. Any information relating to a property referenced on this web site comes from the Internet Data Exchange (“IDX”) program of CSMAR. This web site may reference real estate listing(s) held by a brokerage firm other than the broker and/or agent who owns this web site. Any information relating to a property, regardless of source, including but not limited to square footages and lot sizes, is deemed reliable.






Inside, an open-concept layout seamlessly connects the kitchen, dining, and great room, featuring a custom wet bar—perfect for entertaining. High-end finishes include crown molding, recessed lighting, soft-close cabinetry, stainless steel Samsung appliances, elegant chandeliers, and a Vivint security system. The owner’s suite boasts a spa-like en suite bath with a walk-in shower and expansive closet, while a spacious second bedroom, full bath, and office with custom cabinetry add comfort and functionality.
Step outside to your private backyard oasis with a spacious “California room,” covered patio, low-maintenance faux grass, lush landscaping, irrigation, and ambient lighting—ideal for indoor-outdoor living. Additional highlights include a two-bay garage with epoxy flooring, built-in cabinetry, a tankless water heater, and an EV charger.
This exclusive community offers a state-of-the-art recreation center, fitness room, oversized pool, pickleball courts, putting greens, community barbecues, and more. Enjoy gated security, convenient access to restaurants, grocery stores, and more!